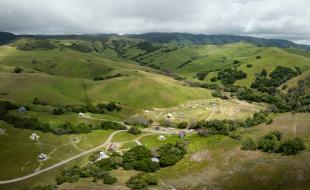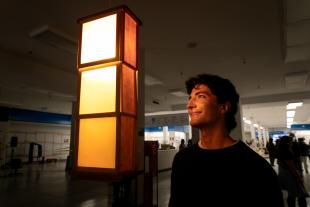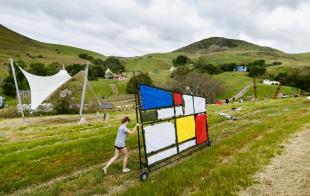New Heights: Architecture Students Work With Storied Firm to Dream Up Skyscraper Designs
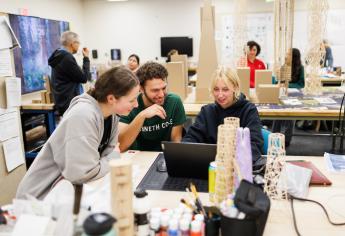
https://caed.calpoly.edu/som-takes-interdisciplinary-studies-new-heights
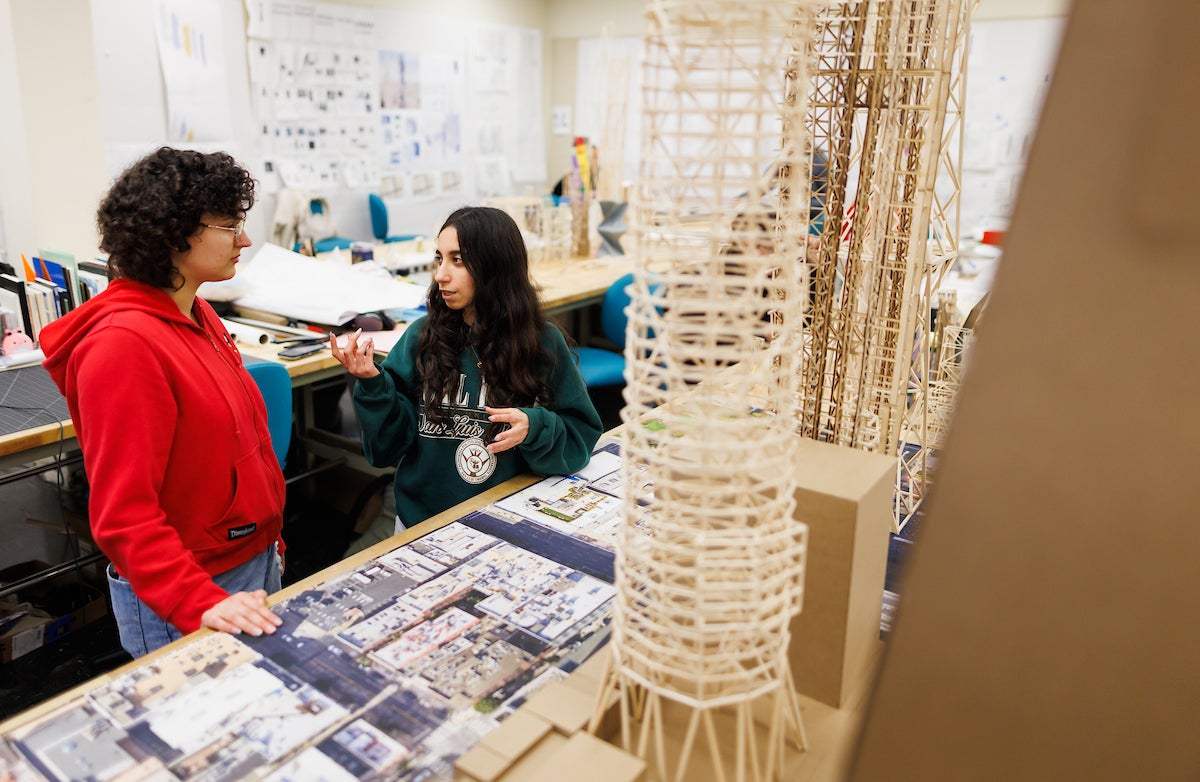
When it comes to creativity at Cal Poly, the sky is the limit — literally. This winter and spring quarter, twenty-two students from the Architecture (ARCH) and Architectural Engineering (ARCE) Departments collaborated with storied architecture firm Skidmore, Owings and Merrill (SOM) — which has designed buildings including the Willis Tower in Chicago, One World Trade Center in New York City and the Burj Khalifa in Dubai — to create original designs for a skyscraper in San Francisco.
Students in the studio, led by professors Thomas Fowler and Kevin Dong, worked with SOM partners Leo Chow and Mark Sarkisian. Chow and Sarkisian provided advice, ideas and critiques. They also provided feedback on the final products: at the end of spring quarter, students presented their detailed posters and four-foot-tall models to Chow and Sarkisian at SOM’s San Francisco office.
“The goal for the class is to teach students about architecture and engineering at the same time,” Sarkisian said. “Architects learn from structural engineers. Structural engineers learn from architects. And that's the premise of the class.”
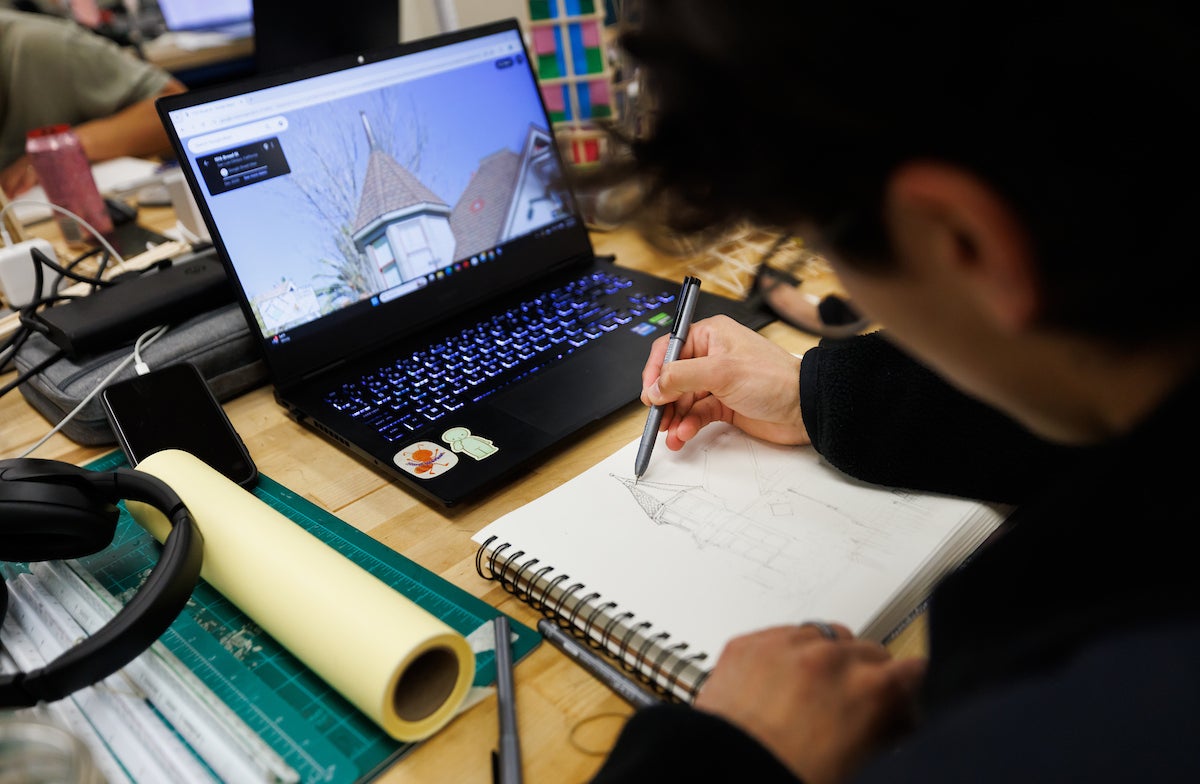
The first challenge students encountered was the scale of the project. The guideline students were given was a height limit of 853 feet — about as tall as the iconic TransAmerica Pyramid in San Francisco — and about 48 stories tall. Before this studio, most of the students had not designed or built a model for a building taller than 20 feet.
“We typically do two or three-story buildings,” says Anna Langer, a fourth-year architectural engineering student. “So, to make a high-rise building, we’ve been looking at different structures to use.”
Another challenge: Students were divided into teams, each with a ratio of about four architecture students to one architectural engineering student.
“It was definitely challenging at the beginning,” said Josh Gonzales, a third-year architecture major. “Especially having four architects who all want to bring their own ideas. But the more we work together... we can come up with a cohesive idea.”
For fourth-year architectural engineering student Jack Evans, the architecture-centric design process was a first.
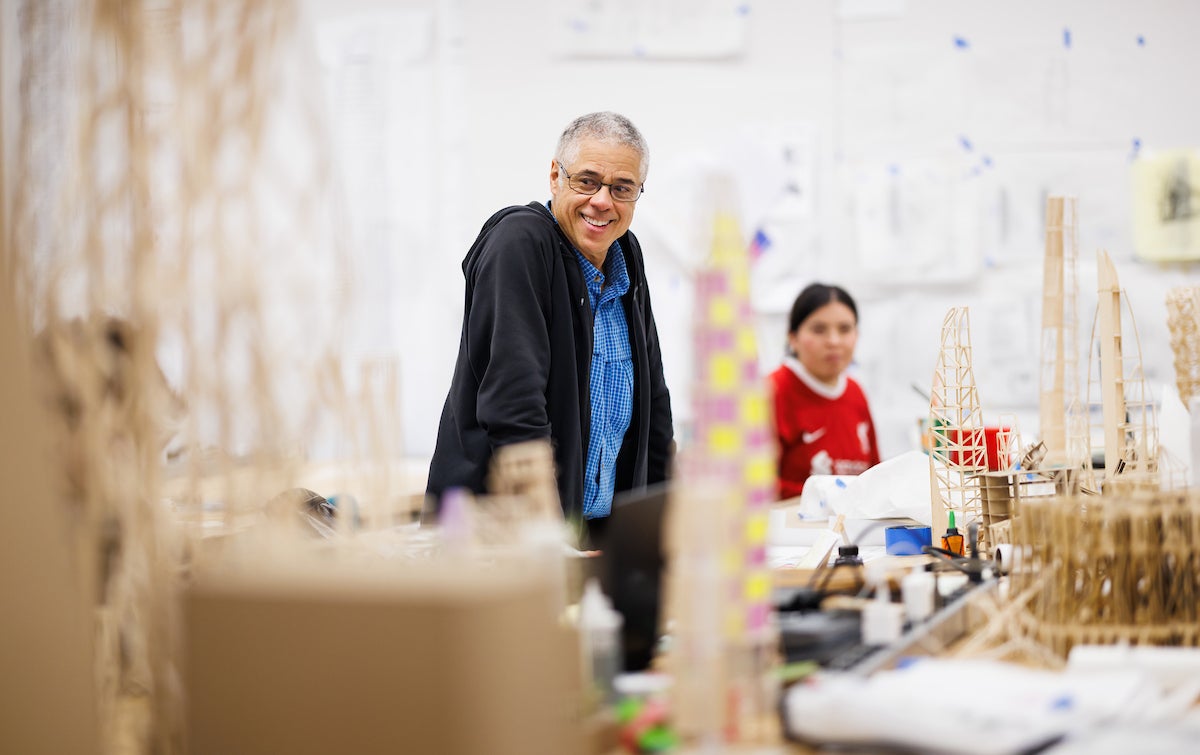
“We’ve never really worked with architects,” he explains. “Let alone on a 4-to-1 ratio. So, it’s definitely a different thought progression.”
To help students better understand the factors to consider when designing a high-rise, they were given the opportunity to visit SOM’s headquarters in Chicago, which has a wind tunnel facility to test how structures respond to wind exertion. The students got to tour the facility and even put their handmade, to-scale building models to the test against various simulated wind conditions in the tunnel, experiencing the vibrations and oscillations firsthand.
Gonzales and Evans, who were on the same team, worked on a design that took inspiration from the historic sunken ships beneath San Francisco’s manmade shoreline.
Other students took a different approach. Anna Langer and Paige Delph, both third-year architecture students, drew inspiration from the redwoods of Northern California for their skyscraper idea.
"We wanted to take the technological aspects of San Francisco and combine them with the natural aspects and show how those two connect and build off each other," Delph said.
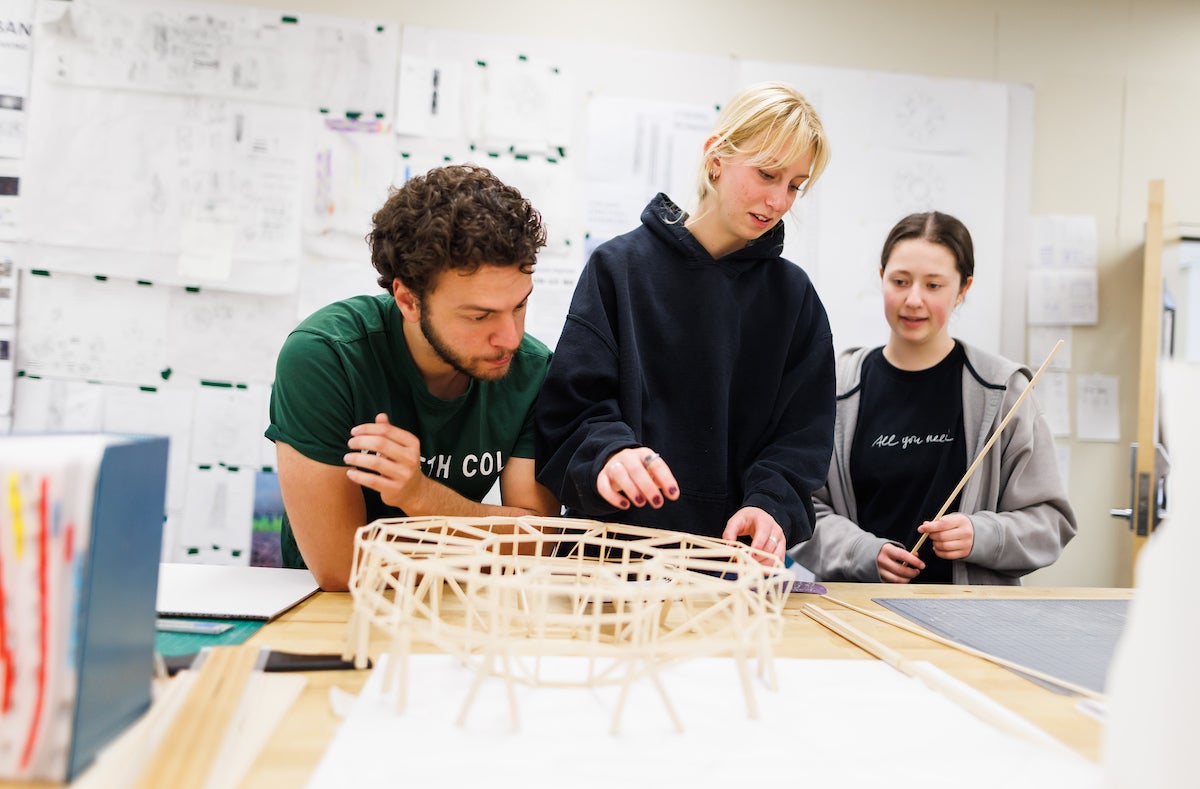
To meet the challenge, the students had to strike a careful balance between design and engineering using hand-drawn perspectives, digital renderings and physical models.
"They do a physical model of the entire building,” Dong said. “They'll make models that show how the building façade is attached back to the building. How that façade performs both in solar and wind.”
Feedback from SOM during the design process was critical to the students' success — and contributed to fostering and simulating a real-world work environment.
“They think of everything,” Gonzales said. “No matter what you do, you can feel confident about it, and then they suggest something, and it’s like, ‘Why didn’t I think of that?’”
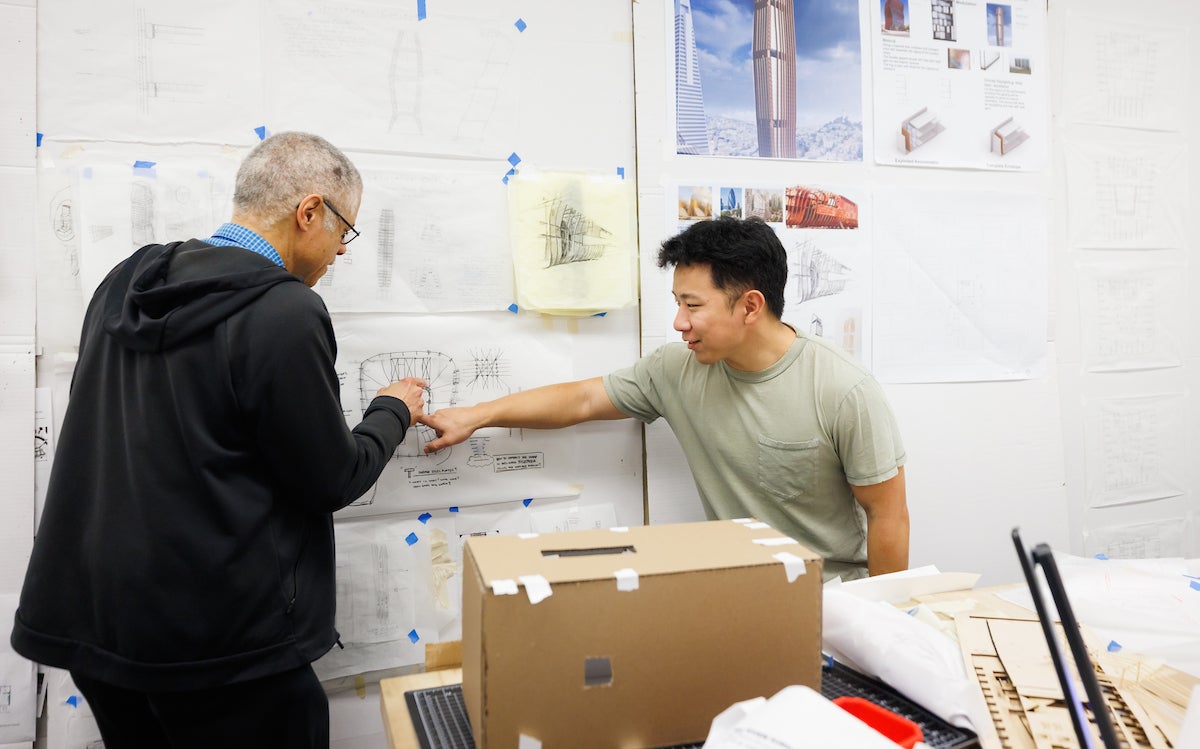
“It’s great to get feedback from such a high level,” Delph said. “You think you’re all set, and then they give you a review, and you’re not set.”
In addition to responding to constructive feedback, students also learned how to resolve technical issues associated with designing large-scale buildings.
“I think it's a great opportunity for the students to work with a global leader in architectural and structural design, especially within the tall building realm,” says Dong. “[They] will become valuable employees based on collaborative skills alone.”
Want more Learn by Doing stories in your life? Sign up for our monthly newsletter, the Cal Poly News Recap!

