Hungry Yet? Vista Grande Reopens with A New Look and All New Dining Options
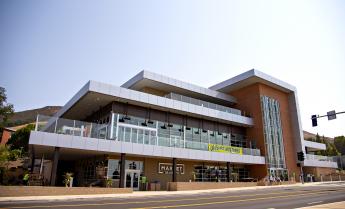
Cal Poly has opened its newest dining venue, a $39 million complex that will feed the campus community for decades and help reduce the university’s carbon footprint.
The three-story Vista Grande Dining Complex houses seven new dining venues and a neighborhood market in an energy-efficient building that over the summer gained Leadership in Energy and Environmental Design (LEED) Gold certification.
“Opening the new Vista Grande Dining Complex is the result of years of work, research and collaboration by the campus community,” said Cody Van Dorn, CEO of the nonprofit Cal Poly Corporation, which supports many of the university’s operations and oversees campus dining. “The complex brings a leading dining experience to campus and launches the university’s renewed focus on the student experience with an adaptable space to dine, socialize and study.”
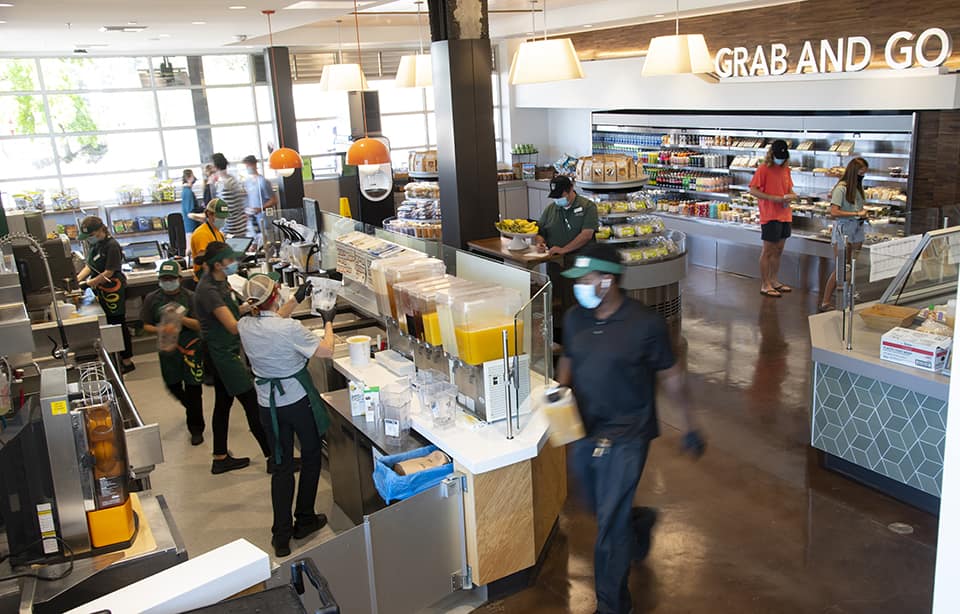
The 35,400-square-foot facility was built to help create an environment of community and interaction with large, comfortable seating areas, outdoor fireplaces and game tables.
However, operating the dining facility during a pandemic has resulted in major changes to the planned practices and protocols.
Current use procedures, which follow guidance from local health officials, offer physically distanced outdoor seating but no indoor dining. Customers are being asked to use the Grubhub mobile app to order food, and new cleaning concierge workers frequently clean and disinfect the facilities.
A Plethora of Dining Options
Customers have hundreds of options available from the unique venues and market. Among the dining choices is Balance Café, which prepares meals that are free of the top eight allergens — foods that account for 90 percent of food allergic reactions. The café is completely self-contained, with a dedicated kitchen, cold storage, cook and serve ware, dishwasher and dedicated team of chefs. Each venue also features exhibition-style kitchens, which eventually will invite interaction — once the pandemic ends — between culinary staff and customers while their meal is prepared.
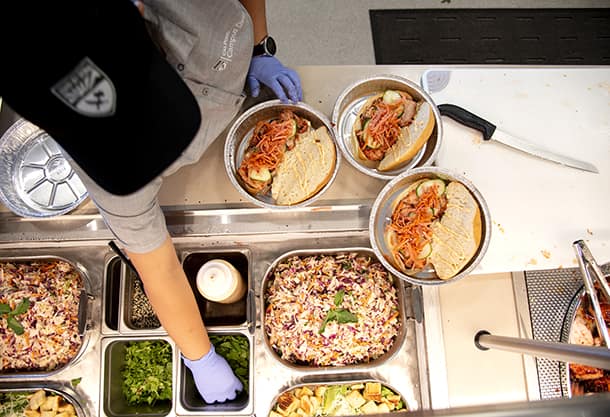
As a dining facility on a residential campus that typically houses nearly 8,000 students, Vista Grande was designed to be flexible to the ever-changing culinary tastes of customers who visit the complex multiple times each day. Each restaurant features a rotating menu that changes monthly, as well as seasonal, contemporary cuisine reflecting the latest culinary concepts and campus input.
“When I came for move-in day I was blown away by the looks of Vista Grande and was excited by the opportunity to be able eat there while still feeling safe,” said Megan Bame, an agricultural communications freshman from Danville, California. “The short rib mac and cheese sandwich is amazing. I definitely recommend!”
The Grand Avenue dining complex is located within steps of student housing — including the newest facility, the yakʔitʸutʸu residential community.
The street level entrance to Grand Ave Market and Jamba offers quick access to healthy fruit-based smoothies, a premium deli, on-premises-prepared sushi, grab-and-go snacks, and heat-and-eat meals that students can easily prepare in their residence halls. The market features a wide variety of kosher-certified offerings that Campus Dining managers worked with a local rabbi to bring to campus.
The facility’s second floor includes Balance Café, along with five other venues: an international noodle bar; a dessert station featuring local gelato and house-made baked goods; a restaurant inspired by global street food trends; wood-fired pizza and hot sandwiches; and an all-day gourmet brunch bar.
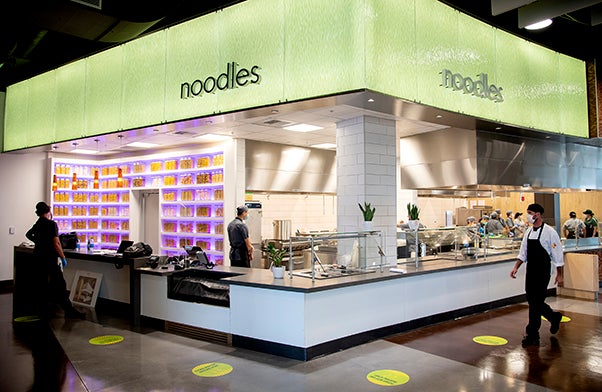
Innovative Design
The Campus Dining registered dietitian’s office is located near Vista Grande’s main entrance. Supporting students with nutritional health as well as providing help in managing specific dietary considerations is paramount for Campus Dining. Positioning the dietitian near the grand foyer ensures students know that help is available and easily accessible.
The complex features innovative architectural concepts and designs and will help Cal Poly become a net-zero campus by 2050.
Helping to bring the benefits of greenery into the interior space, the main staircase prominently features a 9-foot by 14-foot living wall by Habitat Horticulture, which designs, installs and carefully maintains distinctive living walls.
“It’s a piece of art that is alive and creates an oasis that will help people find just a moment of tranquility,” said David Brenner, founding principal and lead designer at Habitat Horticulture, with offices in San Francisco and Los Angeles. “I think that is something that is really needed on a college campus.”
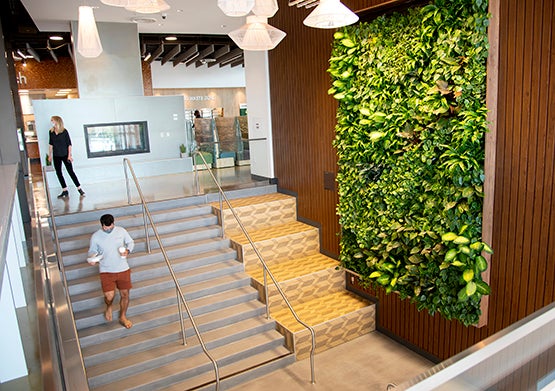
A 2008 graduate of Cal Poly, Brenner holds a degree in environmental horticulture sciences, with a minor in psychology. The company plans to donate a large living wall to advance the study of living wall research, development and design in the William and Linda Frost Center for Research and Innovation, expected to open on the Cal Poly campus in 2021.
To help gain LEED certification Vista Grande taps into the existing campus solar farm system, saving 35% in energy costs, as well as on-site solar panels that provide more than a quarter of the building’s demand for electricity. Most of the regularly occupied spaces have access to natural daylight and views through low-e window units. And over 80% of all construction waste was recycled and diverted away from the landfill.
The complex’s mid-century architectural stylings, designed by the DLR Group, took inspiration from several other buildings around Cal Poly’s campus that were built in the 1950s and ’60s.
“DLR Group’s design for the new Vista Grande Dining Complex respects the past of the nearby mid-century modern buildings on campus and embraces the future for generations of students,” said DLR Group Principal Chris Brown. “The architectural language of the building is a contemporary representation of conditions found on campus, such as strong horizontal white plains, brick massing and repetitive storefront glass.”




