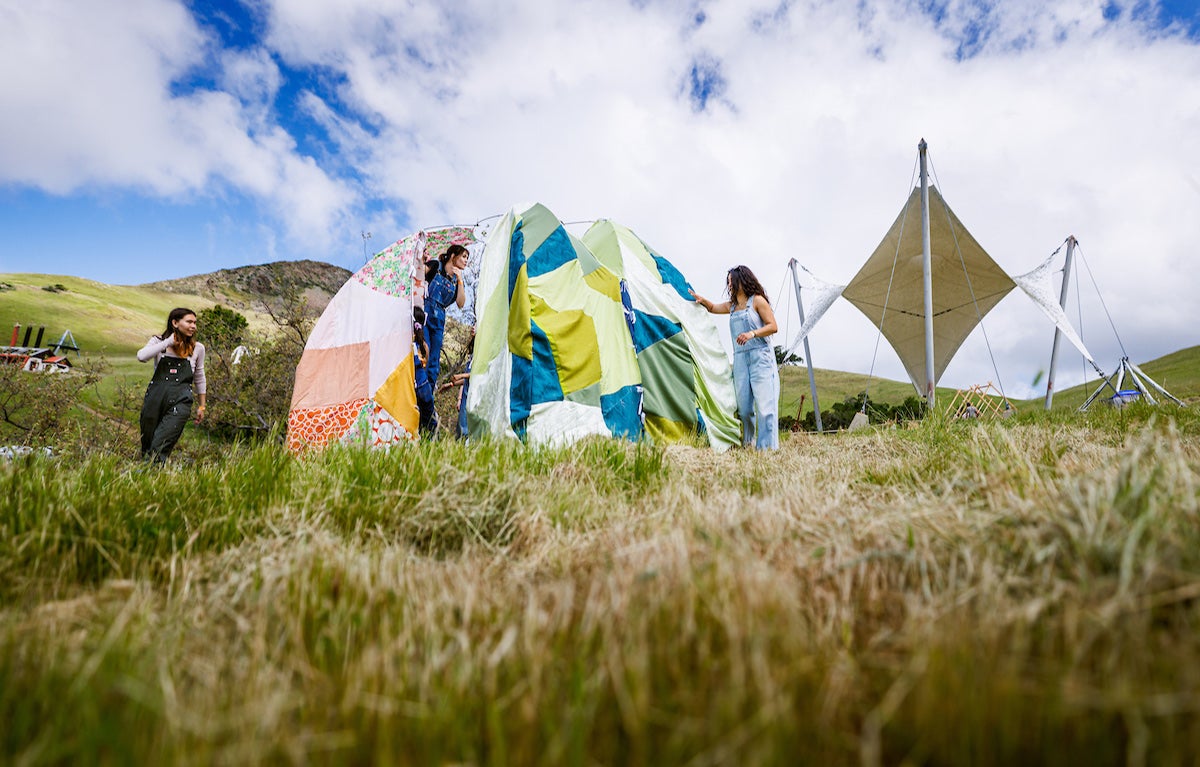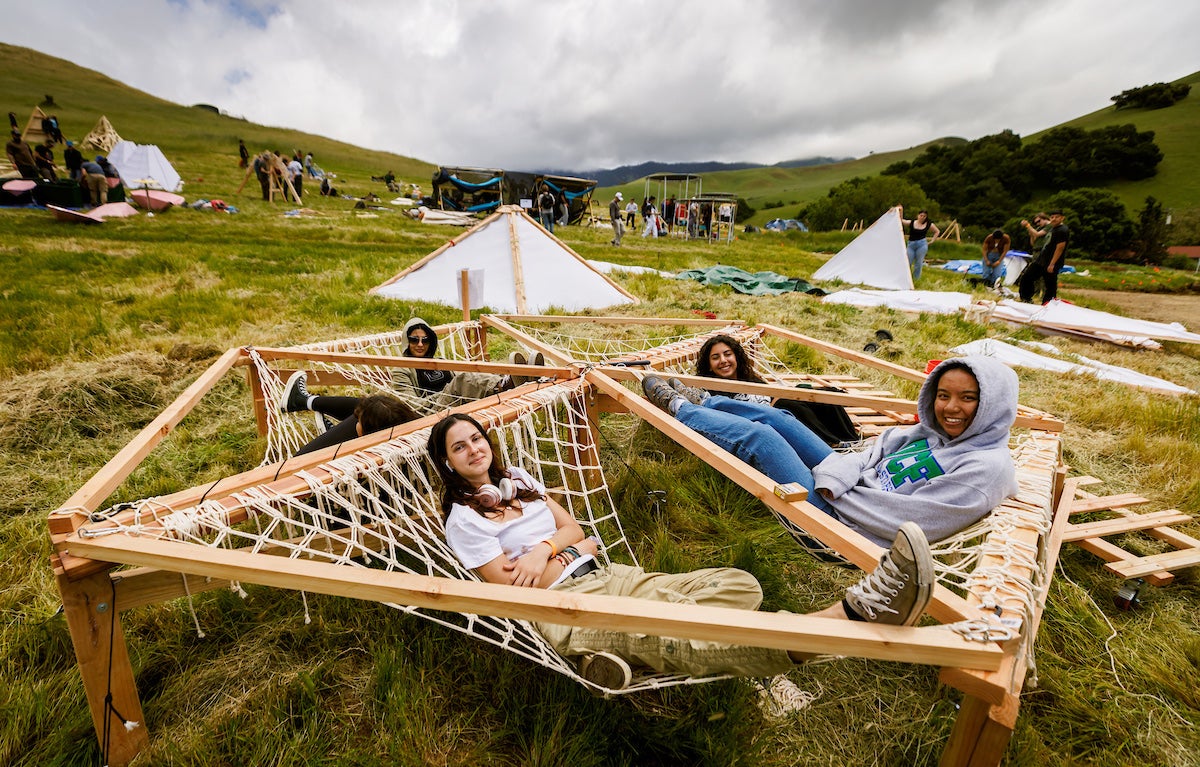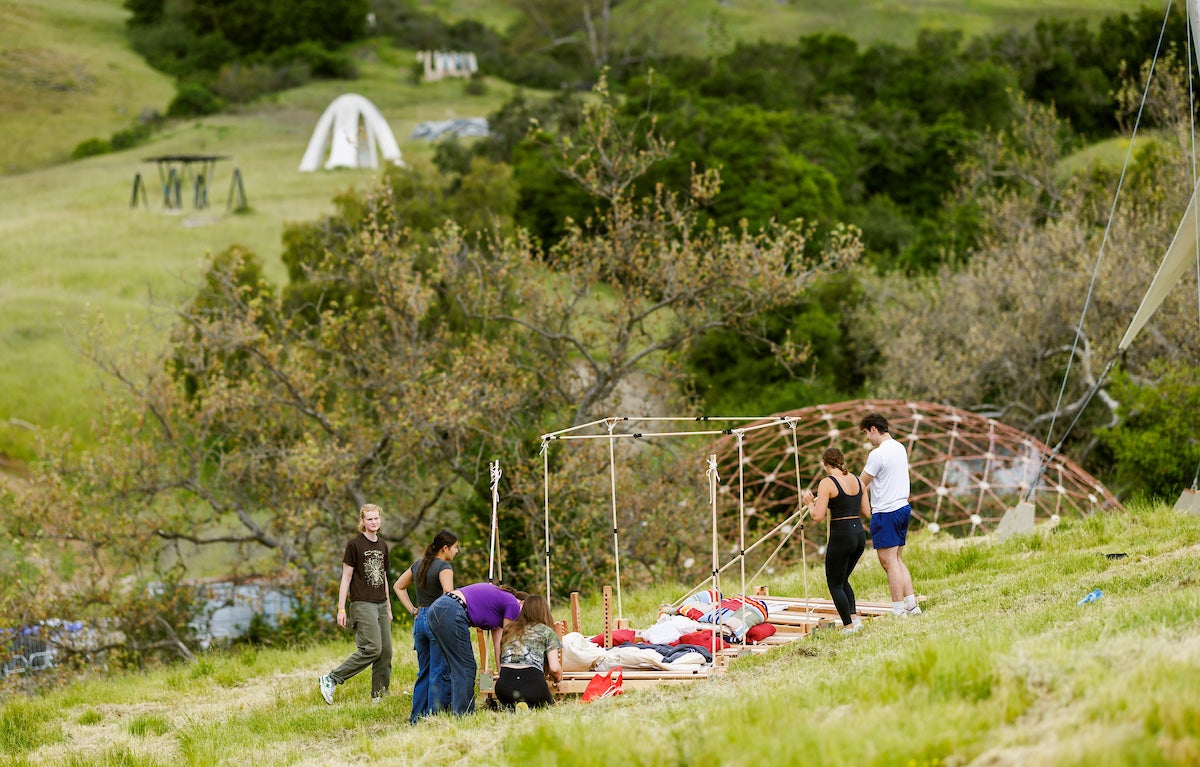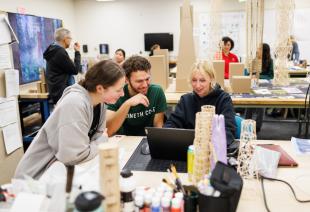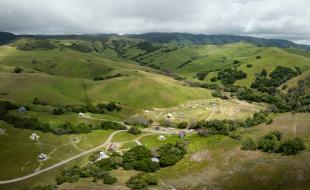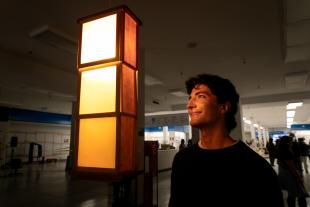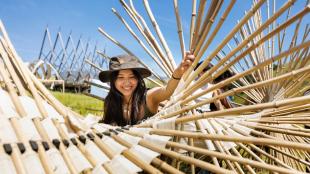Meet the Village People: Creative Designs Come to Life in Poly Canyon
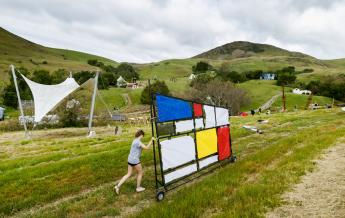
At the end of April, students from all over the state converged for a competition held in Cal Poly’s backyard: Design Village, which has become a trademark event for the College of Architecture and Environmental Design.
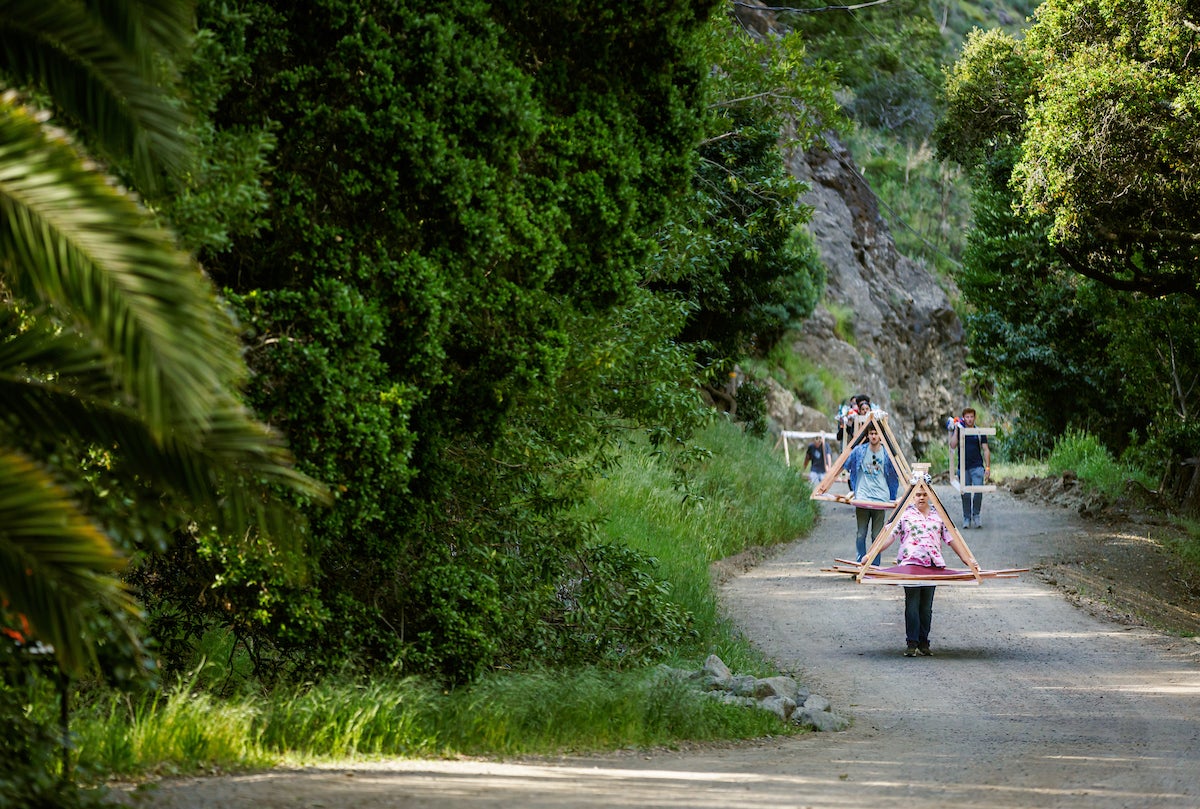
The competition brief is simple: Design a structure, build it, transport everything by hand to Poly Canyon and inhabit the creation for 48 hours. This year, more than 400 students — about half of which were Cal Poly students — participated. A few of the visiting institutions, including the University of San Diego and the Southern California Institute of Architecture, competed for the first time.
In addition to community college students and many others, the competition is open to first-year architecture and architectural engineering studios, in addition to second-year landscape architecture studios — a cohort that was just added this year. The students spend weeks, if not months, designing and constructing full-scale structures that they then disassemble to carry, push and roll up to Poly Canyon. After a mile-long, uphill hike, students then re-assemble their structures on-site — without power tools.
This year’s theme, “Modular,” encouraged students to study how many parts can create a harmonious whole. In addition to exploring the theme, students focused on quality of construction, creativity of design concept and livability of their structure. They also created a brief presentation about their project.
For first-year students, Design Village is likely their introductory experience with a large-scale collaborative project. For upper levels, however, this competition is a rich opportunity for interdisciplinary collaboration.
A small architectural engineering graduate studio was one such case this year. The studio, made up of students who couldn’t participate in Design Village as first-years due to the COVID-19 pandemic, was inspired by both the challenge of the competition and the program requirement for interdisciplinary studios — along with their desire to finally have the full Design Village experience.
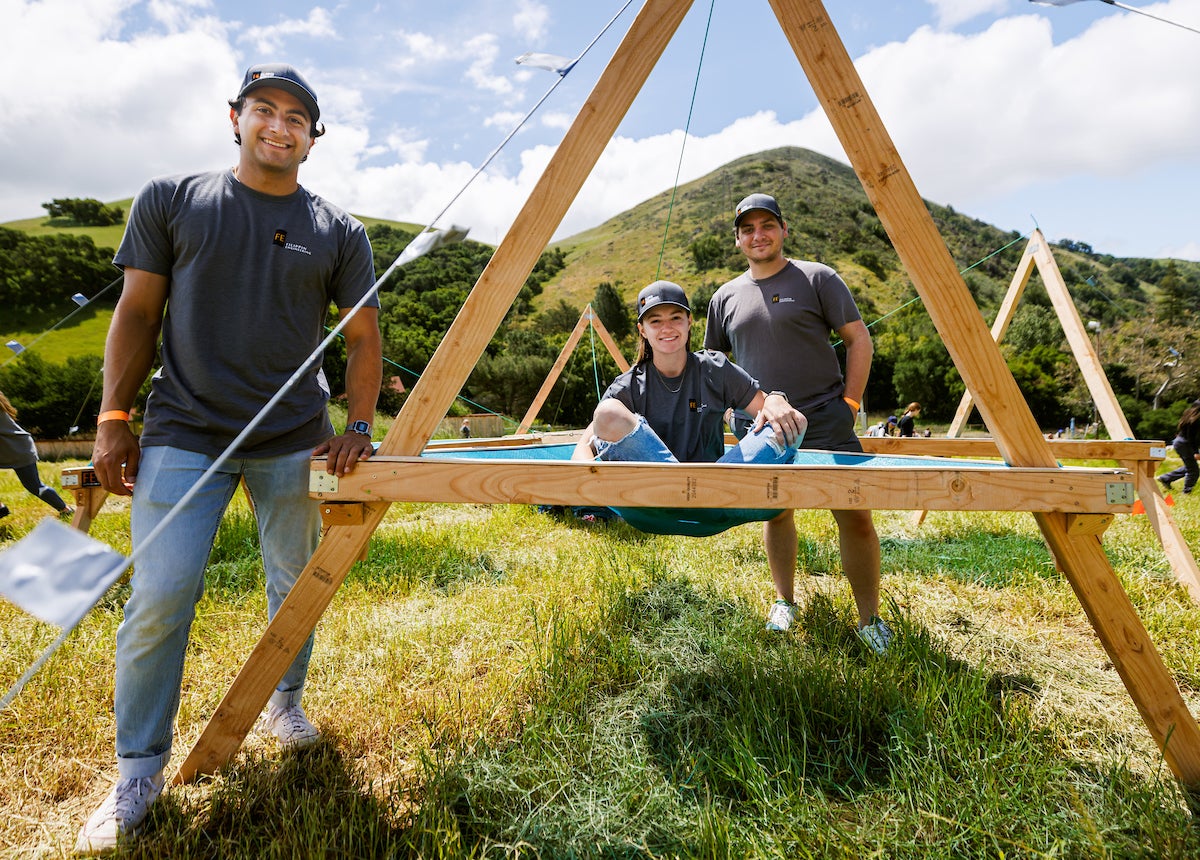
The architectural engineering team recruited students from other CAED majors: Landscape architecture, architecture and construction management, eventually creating two teams, Archipelago and LARCME.
The two teams worked together at the beginning of the design process to develop a shared base concept, modules of triangular beds and triangular supports that work together to reinforce each other.
“Our goal, ultimately, was having something that’s a: collapsible, b: leans on module-to-module, so that no module can stand alone, with the next one supporting the first one, and c: ease of construction so that we could repurpose the construction at the end,” said Matthew Sloss, a graduate architectural engineering student on the LARCME team. “We used mostly off-the-shelf connection components and materials that would be biodegradable or reusable and passed on to other clubs, like the garden club or the furniture design club.”
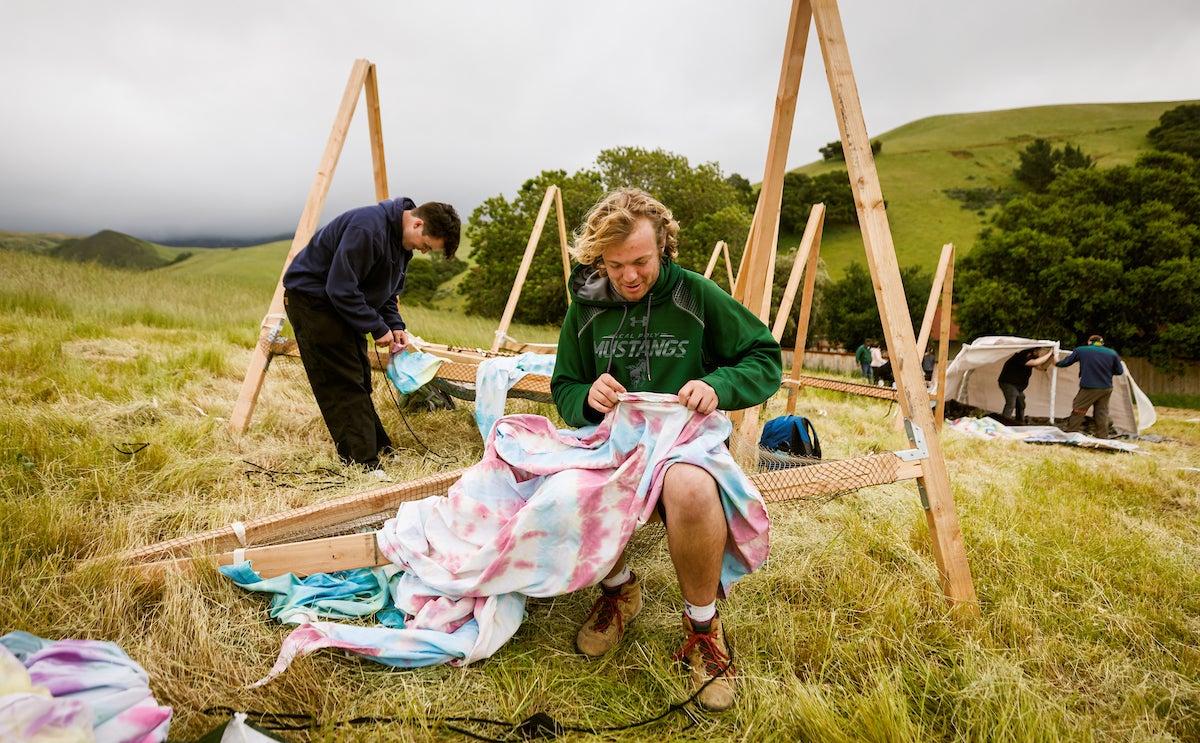
Once they settled on their base concept, each team explored their own way of implementing this design.
Looking further into the interdisciplinary design process of team LARCME, Sloss explained how work was delegated across disciplines.
“One of the big challenges of having four different majors from four different grade levels was that our schedules pretty consistently didn’t line up — there were only a handful of times over 15 or so weeks where all seven of us could be in the same meeting to collaborate,” Sloss said.
This meant one group would handle certain aspects of the project almost entirely on its own.
“The landscape architecture students did much of the design and manufacturing of the canopies, the two architectural engineering students and construction management student did the framing for the structure, and the architecture student did a lot of the graphics work,” he said.
“Much like in the real world, there was a lot of interpreting what others did and making our work fit in," Sloss added, "but I think that resulted in much more creative solutions than if we had simply followed a single drawing set from the beginning through to the end.”
Collaboration between disciplines helped build appreciation between them, as Payton Filippin, a graduate architectural engineering student on team Archipelago, described.
“The opportunity, as architectural engineering students, to dive into the architecture side opened our eyes to the intricacies of design and how there’s a lot more blending between the two disciplines than we realized,” he said.
“It was a lot of fun to step away from the calculator for a more hands-on project,” Filippin continued.
“It helped develop a ton of appreciation for the two disciplines as we were able to express architecture and structure at the same time,” said Tom Sesin, a graduate architectural engineering student also on team Archipelago.
As the sun set, Design Village transformed beyond a purely academic pursuit into a lively evening of socializing and events. The Night Market on Friday featured booths from student clubs and sponsors. A series of free concerts, known as SUPERBLOOM, were held at the geodesic dome in Poly Canyon on Friday and Saturday night featuring artists such as Evelyn Neagoy, Traveling Haüs, benj and I.P. What's the Addy.
But the final elemental test of Design Village is overnight camping in the canyon, which is subject to mist, fog and cool temperatures.
Piper O’Neill, a landscape architecture student on team LARCME, explained how students put great effort into preparing for the night outdoors, especially on the design side. Their team knew they didn’t want to be laying on the ground or on a hard surface, so they designed a hammock-like netting and integrated it into the structure.
Reflecting on their first night, landscape architecture student Noemi Ho of team LARCME joked that their structure might be better for napping, although small adjustments, such as tightening the stringing of the netting, could improve supportiveness.
“We underestimated how the wind going underneath and up through the netting was a huge factor that made most of us pretty cold,” said construction management student and LARCME team member Andy Walton.
Their sister team, Archipelago, also noted the updraft through the netting, but were otherwise pleased with their design.
“It was very comfortable. The build did its job: it kept us safe, it kept us sound, and we ended up having a really good time with it,” Sesin said.
Reflecting on the overall experience, Sloss said he enjoyed how the interdisciplinary collaboration integrated "a diversity of ideas, experiences and goals.”
“There’s a little bit of everyone represented somewhere on the project and it was an incredible opportunity to learn from and teach each other,” he added.
This year, Design Village awarded teams in six categories. The final results were:
Most Innovative
-
RolyPoly
Best Construction
-
Crystal Quarters
Best Theme
-
Radiant Bloom
Most Poetic
-
Pangolin
Kid's Choice
-
SKRØL
Honorable Mention
-
Dye Hard
-
Mod Slice
-
Modulith
-
The Flying De Stijl
-
Composition
Want more Learn by Doing stories in your life? Sign up for our monthly newsletter, the Cal Poly News Recap!

