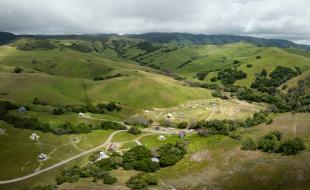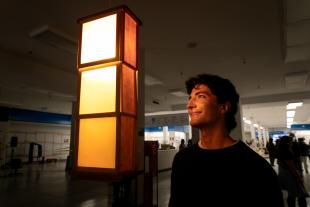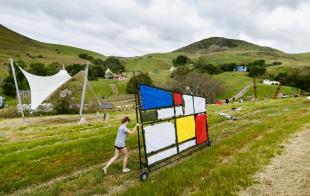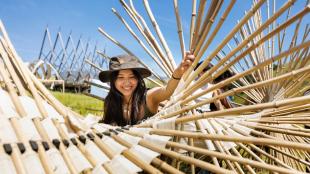Just a Shed — Or Is It? New Structure Comes to Poly Canyon
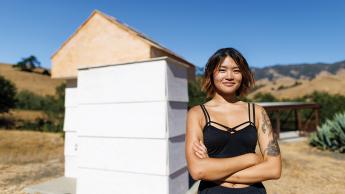
A storage shed is probably not the first thing you’d notice on someone’s property. But there’s an important cultural and architectural significance that comes with utility buildings like this — one that lecturer Dylan Krueger and a team of architecture students brought to life this spring with the newest experimental structure in Poly Canyon.
The structure is unassuming — at first glance, it could be just a supply closet for the facility. That is, until you notice the odd details. The structure’s mass is slightly imbalanced, the roof is just a little off-center, the lap siding is deliberately scaled a little too big for the building, and there are no windows or doors. It’s designed to catch your attention only on a second glance.
The structure is part of a research project that Krueger is working on at Cal Poly. He argues that accessory buildings are a distinct style of architecture worth appreciating, and that California’s Central Valley, where these types of buildings are abundant, is an understudied area of architectural significance.
“I’m trying to point out that even if this typological set of structures is overlooked and undervalued, if we do have an inclusive gaze, we can open up our view of not just other types of architecture, but hopefully other kinds of people,” said Krueger. “Architecture doesn’t have to be this exclusionary practice — it can also involve multiple voices to participate.”
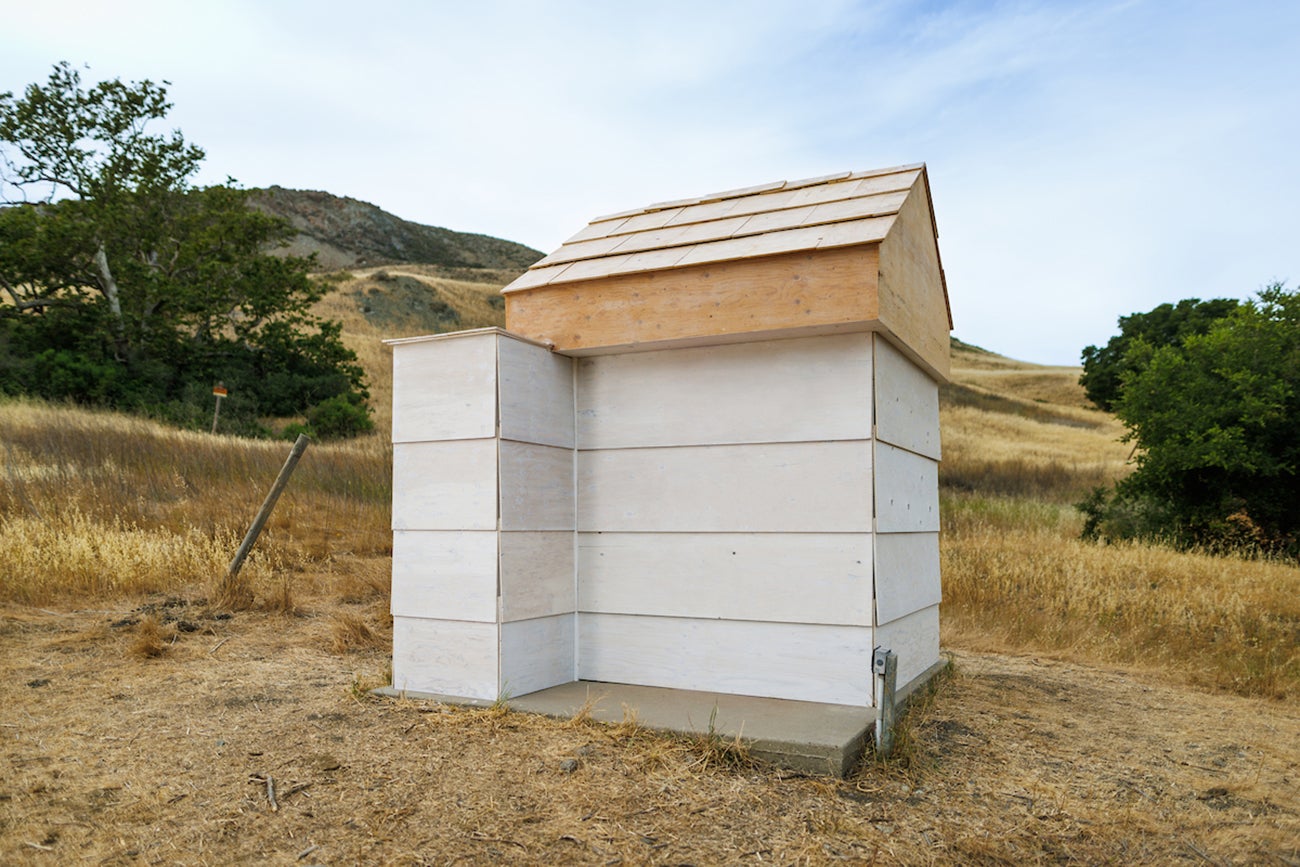
Krueger began with an architectural survey of the utility structures of the Central Valley, photographing and drawing hundreds of barns, sheds, coops and storage spaces, identifying some of the most common features, and incorporating them into a design that exemplifies the style. He then worked with a class of eight architecture students, who spent spring quarter bringing the design to life at the outdoor Experimental Structures Lab in Poly Canyon.
For architecture and construction management senior Dara Lin, working on the project was one final opportunity to put her learning into practice before graduation.
“As architects, we spend a lot of time designing through modeling software, where everything is perfect — corners snap together perfectly and everything is sized just how you want it,” she said. “But in real life, the wood might be bowing or the texture is uneven or there are imperfections in the field conditions that you have to fix. This was a really valuable lesson in those field fixes.”
At an even more basic level, the project was an opportunity to get hands-on experience in wood frame construction, a ubiquitous technique in the industries many of them will be going into.
“A lot of times the first project that you work on is a house, and in America specifically, wood frame construction is just how you build houses,” said Krueger. “I had a lot of students who were about to graduate and go into the field, so it’s a knowledge set worth knowing.”
That experience was particularly valuable for Lin, who began a new job at a combined design-build firm in Oakland, California this summer.
“What interests me about architecture is being able to look at a wall and peel away the layers and see the assembly beneath,” said Lin. “There's nothing better for that than actually seeing a structure go together.”
Want more Learn by Doing stories in your life? Sign up for our monthly newsletter, the Cal Poly News Recap!

